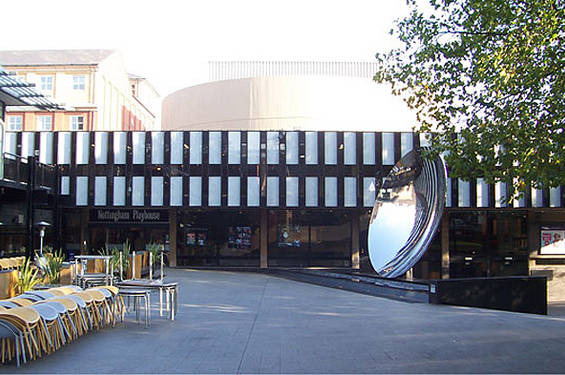 |
| Windsor Place Victorian terrace |
Tuesday, 19 November 2013
Windsor Place, Cardiff
Saturday, 16 November 2013
Swansea University Campus
 |
| W front of Singleton Abbey |
 |
| Library 1937 |
In 1921 Singleton Abbey became the administrative centre of the then new University College. The first permanent university building was the library opened in 1937, made of brick with Portland stone. It has certain classical elements such as the cornice and frieze and the simple geometry of the windows. (It obviously lacks other classical features such as columns).
Designed by the same architectural firm of Percy Thomas the Fulton building is another grade II listed building. With large expanses of glazing it is built around a concrete frame and faced with brick.
Opened in 1984 the Taleisin theatre and art gallery continues with the brick but the shape is polygonal and utilitarian. It was designed by Peter Moro who is famous for other theatres such as the Nottingham Playhouse.

Moro came to Britain from Germany and worked for 2 years under Berthold Lubetkin, a notable modernist architect. He went on to work on the Royal festival Hall and designed other theatres in Hull and Plymouth.
Labels:
Berthold Lubetkin,
Library,
Percy Thomas,
Peter Moro,
Portland stone,
Singleton Abbey,
Swansea University Campus,
Taleisin Theatre,
Vivian
Monday, 4 November 2013
Midland (now HSBC) Bank, Aberdare
 |
| The grand Palazzo ex Midland Bank with National School in foreground of about the same period |
This bank was designed by Bristol architect, William Gingell who co-incidentally worked with T R Lysaght, the architect who designed the Cardiff building.
 |
| Rock faced dressed stone on the façade of the old Midland Bank |
Labels:
Aberdare,
banks,
bath stone,
Gingell,
Lysaght,
newbridge stone,
Palazzo
Subscribe to:
Comments (Atom)


